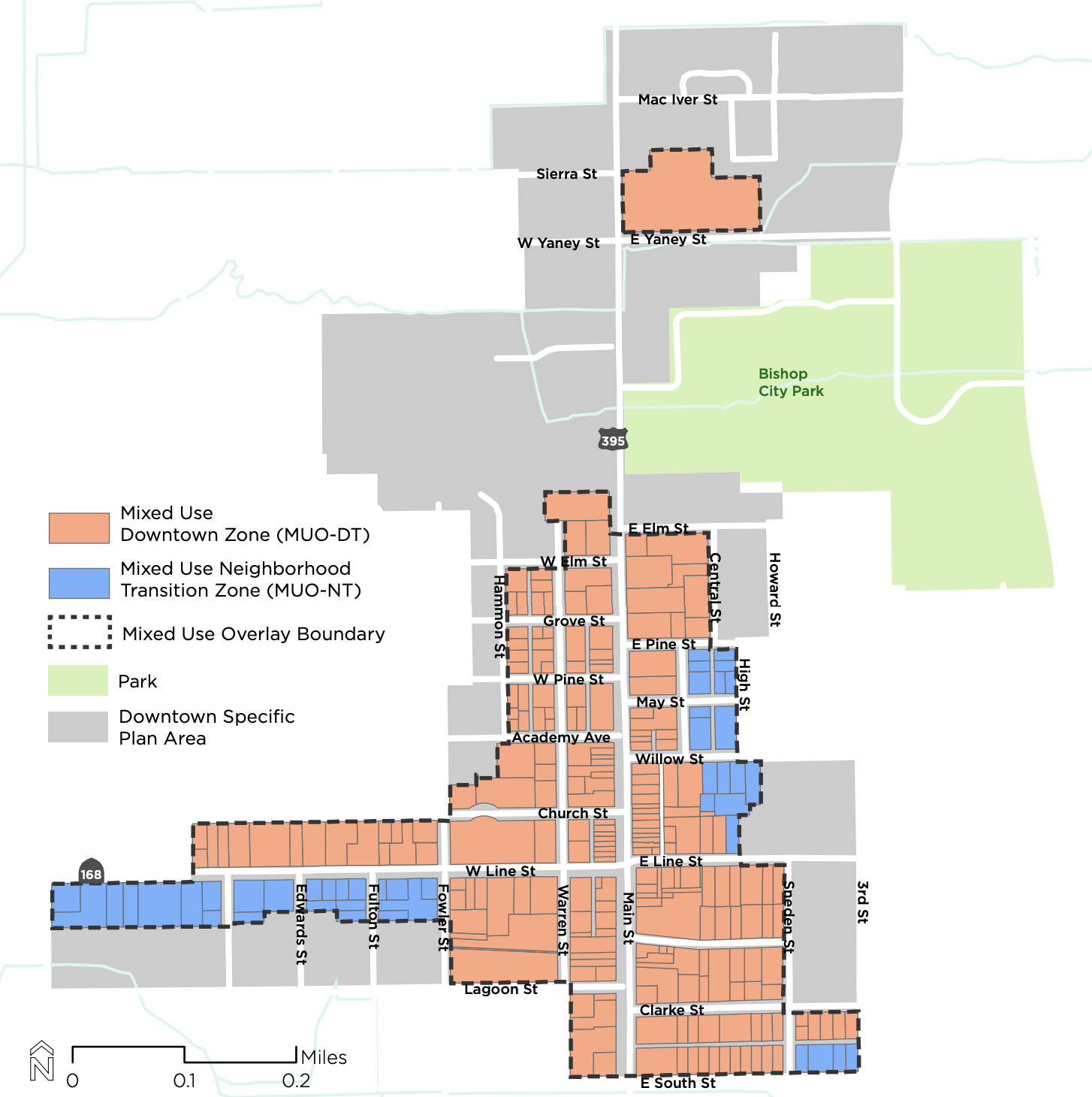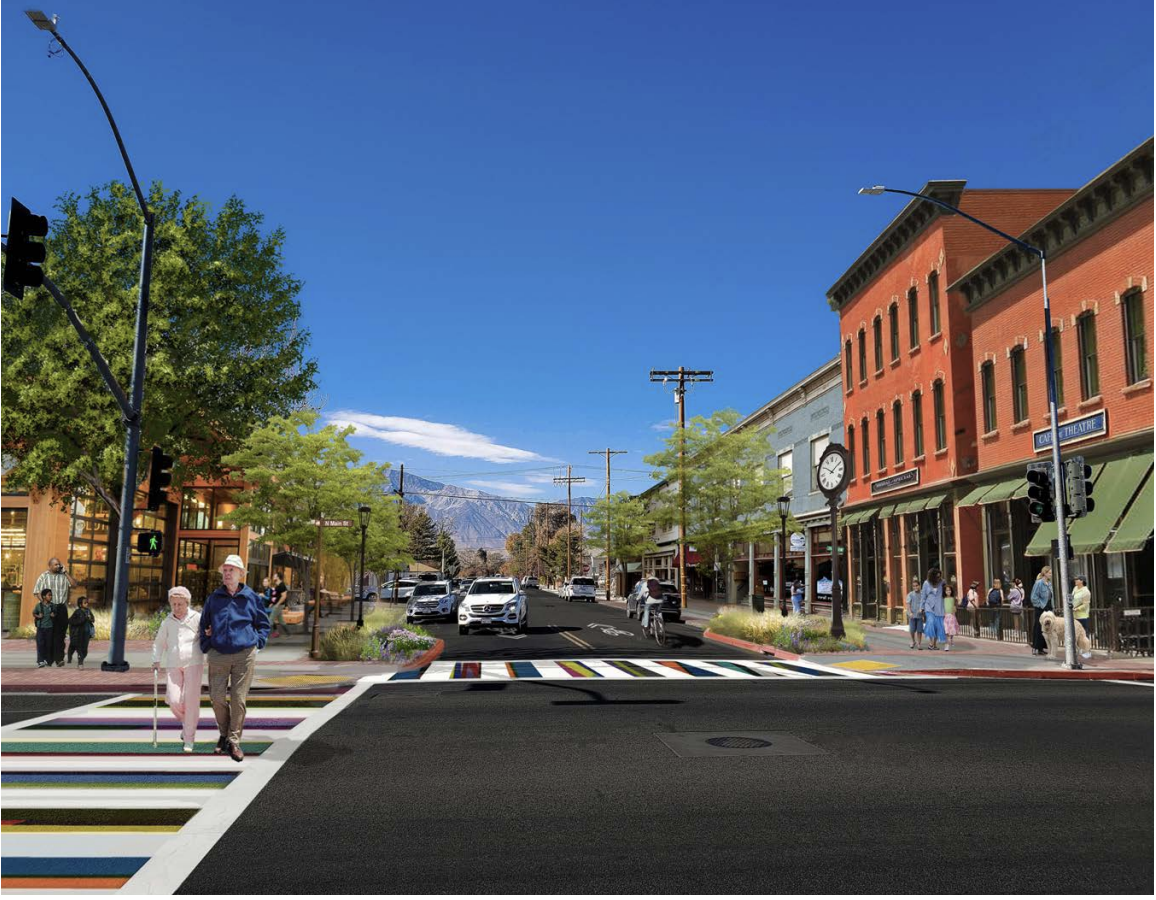In an alternative universe, the city of Bishop might house 38,000 residents, or 380,000 — or more. Situated at the northern end of the Owens Valley beneath the eastern escarpment of the Sierra Nevadas, Bishop has plenty to recommend it. Except two things: water and developable land.
Most of the Owens Valley’s open space and water rights famously, and controversially, belong to the Los Angeles Department of Water and Power. That means that Bishop cannot sprawl — making what could be a large-scale planning challenge into a small-scale planning challenge as the city tries to squeeze in more residents.
It’s one that the city is meeting ably, at least according to the California Chapter of the American Planning Association. This year, the city received the chapter’s Comprehensive Plan (small jurisdictions) Award of Excellence for The Downtown Bishop Specific Plan & Mixed-Use Overlay — a plan designed to manage growth in and enhance the heart of one of California’s most sought-after small towns.
The planning process began in 2020. The city council adopted and certified the plan and its environmental impact report in December 2022.
Though Bishop’s Regional Housing Needs Allocation is relatively modest, at 205 units, that number likely does not reflect the number of people who would actually like to live in Bishop. In recent years, the city has faced two related sources of population pressure. The first is a pandemic-induced demand for exurban living; the second is housing costs in the nearby resort town of Mammoth Lakes, where locals and workers compete with wealthy weekenders. Many have given up and have opted to commute the roughly 45 miles north of Bishop.
Demand could grow even more intense now that Bishop’s Eastern Sierra Regional Airport has replaced Mammoth’s as the region’s main commercial airport. United now plugs Bishop into its national system, at least on a seasonal basis, with nonstop flights to San Francisco and Denver.
This micro-scale iteration of California’s housing crisis resulted in what planners describe as an unusually high level of community support for more housing.
“The genesis of all of this is the palpable desire for more housing in Bishop, across the spectrum, from affordable to high-end,” said Tim Bevins, Senior Associate Landscape Architect at Alta Planning and Design, which was hired to draft the plan. “They can’t attract doctors, they can’t attract field workers.”
 |
| The Bishop Downtown Plan upzones about ten blocks around Main St. |
The decision to focus growth in the city’s downtown — a roughly one-mile corridor running north-south along Main St. (U.S. Route 395) plus less heavily developed east-west corridor along Line St. — wasn’t just a progressive planning fantasy. It was, essentially, a necessity due to the city’s geographic and environmental constraints.
“We know we are not the only place in the state looking to increase workforce housing,” said Bevins. “But we are unique in that 98% of the land that surrounds our city is publicly owned, therefore there just isn’t any available land to build new housing.”
Encompassing about ten blocks, the plan follows many traditional smart-growth principles, with a few twists.
Whereas only a handful of buildings in Bishop currently exceed one story in height, the plan calls for a limit of 38 feet (four stories) in the downtown core. The plan does not target a specific number of housing units. But it permits, and indeed encourages, mixed-use development on many parcels, and it identifies about a dozen vacant or underused parcels that are “strong candidates for housing redevelopment.” The largest site is a shuttered K-Mart store on the northern end of Main St.
“It’s a big step that shows both our residents and the state that the city is committed to housing,” said Bishop Assistant City Planner Anastasiia Budnyk. “In the same way, it puts attention to downtown revitalization and our commitment to make it more pedestrian-friendly.”
Kabala said that developers are already redeveloping and converting properties newly zoned for mixed use. Some, she said, “have been empty for 10, 15, 20 years.”
The plan also calls for small-scale pedestrian enhancements and urban design upgrades, including tree wells, benches, trash cans, and shade structures. And, rather than add parking—a parking survey revealed 1,800 public parking spaces within the plan area—it improves wayfinding so visitors can make better use of the parking that already exists.
“The environment is so fragile and special. We wanted to concentrate development downtown, and make ‘people spaces,’” said Bevins.
Amid the upzoning, residents routinely registered one protest: don’t block the mountains. Planners have complied by not to allowing too many tall buildings too close to each other.
“There were people who were concerned that they wouldn’t see the mountains from downtown,” said Elaine Kabala, who is currently executive director of the Eastern Sierra Council of Governments but was Bishop’s director of Planning and Economic Development during the planning process. “I think a lot of it had to do with views of the mountains, which is something people have a really strong relationship with.”
The plan otherwise imposes strict design guidelines, including color palette and styles inspired by the city’s historical buildings, which include Victorian, Craftsman, and Streamline Moderne. It also encourages adaptive reuse of existing buildings.
“This is actually a return to the historic way our city was established. Most of the two-story buildings downtown had a shop on the bottom floor and living space above,” said Tawni Thomson, executive director of the Bishop Area Chamber of Commerce. “The mixed-use zoning may also attract more investors that will rehabilitate the old, decaying buildings.
Aside from tensions over viewsheds, planners describe the public discussions were unusually harmonious.
“Everyone knows everyone; everyone is familiar with the problems and has probably been talking about them for 30 years,” said Bevins. “I think there was a lot more willingness to compromise and explore other people’s concerns.”
 |
| The Bishop Downtown Plan envisions mixed-use buildings and historical styles. |
In an early survey, 72% of respondents expressed a desire for more housing downtown, and 92% wanted more outdoor dining options. Seventy-eight percent said that they frequently walk or bike to downtown, but, at the same time, 71% said that they feel unsafe crossing Highway 395, which is both Main Street and the main state artery through the Owens Valley and north to Mammoth.
Bevins said that he expected a certain level of suspicion from locals with strong emotional ties to the town. Instead, he said, they came to public presentations ready to discuss—and compromise.
“There was this concern that this design firm from L.A. was going to copy and paste a plan that does not work for a small town,” said Bevins.
The planning process began in 2020 when the pandemic had ruled out in-person meetings. Bevins had intended to put on a series of charettes; they turned into a more static display. Even so, he said heavy use of visual aids helped residents understand and discuss the city’s options.
“They did a lot of really good renderings and visual modeling so people could see what the policy alternatives would look like in the real world,” said Kabala.
And the planning team presented a heavy-growth alternative, which Beings described as a “straw-man.” With a consensus against that option, Bevins said residents had an easier time accepting more modest levels of growth presented in other alternatives.
“It’s a little bit form-based code, transect-esque,” said Kabala. “There’s focused areas of height and density, and a transition zone to more traditional single-family residential neighborhoods. The scale feels appropriate.”
The planning process was funded through a combination of grant programs, including the Sustainable Community Grant from Caltrans and SB 2 monies from the Department of Housing and Community Development. The funds enabled the city to hire Alta Planning and prepare a full EIR, both of which would have been impossible if the city had had to rely on its own resources, according to Kabala.
One of the plan’s biggest challenges centered on the one factor over it has zero control: Highway 395, which carries relatively heavy traffic and is governed by the CalTrans.
The solution was to focus on side streets and alleyways that parallel 395. Whitney Alley, a half-block east of 395, has its own specific plan to draw pedestrians away from the highway.
“It also disincentives uses that are not actively used by the public, like storage, or any industrial uses. That’s been a helpful use for us to advocate to make downtown pedestrian friendly,” said Budnyk. “One block off Main is an entirely different characteristic.”
While Bishop may be a particularly scenic example of small-town planning, the principles at play in the downtown plan are applicable to small towns around the state and, indeed, around the country.
Nabity described a tension that often complicates small-town planning. On the one hand, main streets and downtowns are arguably more important to small towns than they are to big cities.
“Downtown does tend to be the spiritual heart of the community,” said Chad Nabity, a planner in Grand Island, Ill., and former chair of the American Planning Association’s Small Town and Rural Planning Division. “Maintaining that and keeping that vibrant and alive helps maintain the essence of the community.”
On the other hand, small towns suffer from their own version of sprawl, wherein development on the fringe, be it residential or commercial, is irresistibly more attractive than in the downtown.
“In a big city, nobody from the edge is going to go downtown. In a small town, it’s not any further to downtown than it is to the other side of town,” said Nabity. “Your property values may be to the point where it is easier, and less expensive, in the short-term to encourage sprawl than it is to redevelop existing properties.”
Big-box stores, such as Bishop’s erstwhile K-Mart, have followed this principle, often to the detriment of downtown businesses.
“Retail has, since the 1970s, moved from the core downtown area to the suburban fringe all across communities whether they’re 5,000 to 50,000. We still struggle with the competition between our traditional downtown and the retail space on the edge,” said Nabity.
That is the case in Bishop, to an extent.
“There was consent in the community,” said Kabala. “People were like, ‘downtown was becoming blighted; we have these empty signs; retail is declining. How do we make downtown attractive again?’,” said Kabala.
Despite the capacity challenges that small-town planning departments face, Nabity said that the time is ripe for more Bishop-style approaches.
“There’s excitement about doing things with those older buildings. Citizens are responding by actually going out and patronizing those businesses,” said Nabity. “That certainly was accelerated during the pandemic…. Especially as people get into their mid-30s with families, they don’t need the big-city atmosphere and would prefer the smaller-town atmosphere for raising kids.”
Contacts & Resources
Downtown Bishop Specific Plan and Mixed-Use Overlay
Tim Bevins, Senior Associate Landscape Architect, Alta Planning + Design, timbevins@altaplanning.com
Anastasiia Budnyk, Assistant City Planner, City of Bishop, abudnyk@cityofbishop.com
Elaine Kabala, Executive Director, Eastern Sierra Council of Governments, ekabala@escog.ca.gov
Chad Nabity, former Chair of Small Town and Rural Planning Division, American Planning Association, www.grand-island.com/departments/regional-planning
Tawni Thomson, Executive Director, Bishop Area Chamber of Commerce & Information Center, 760-873-8405